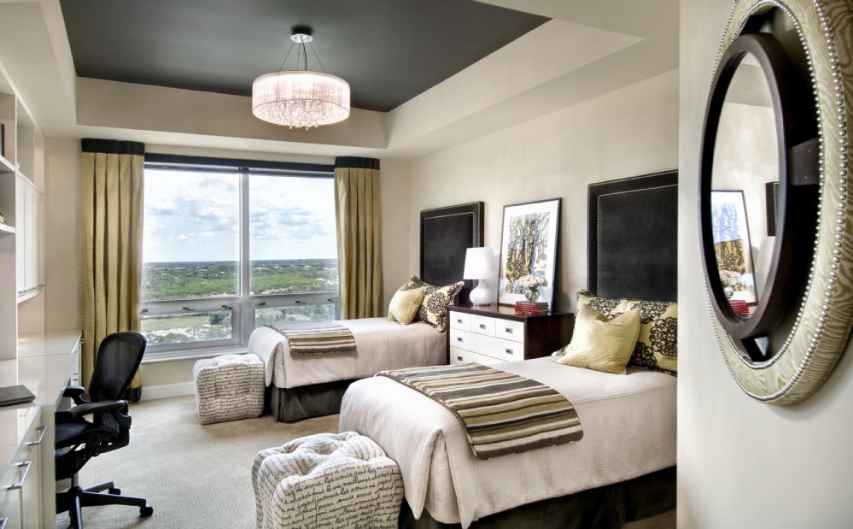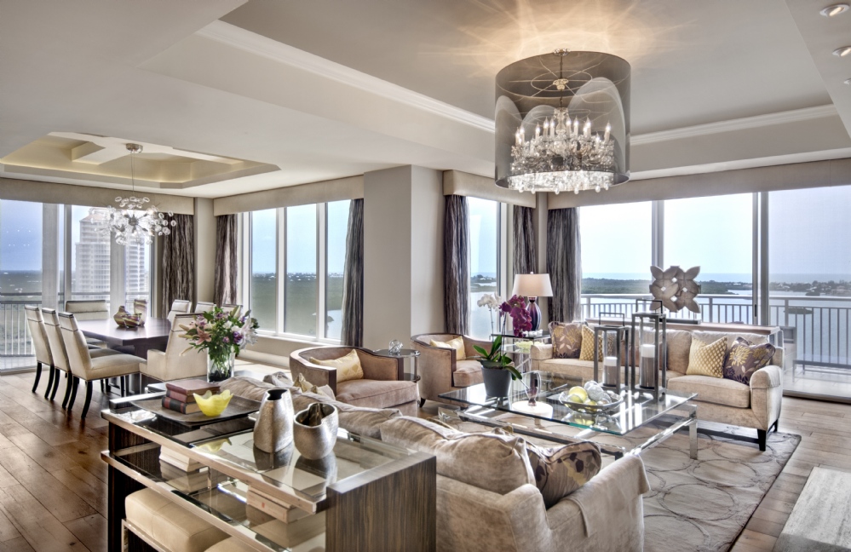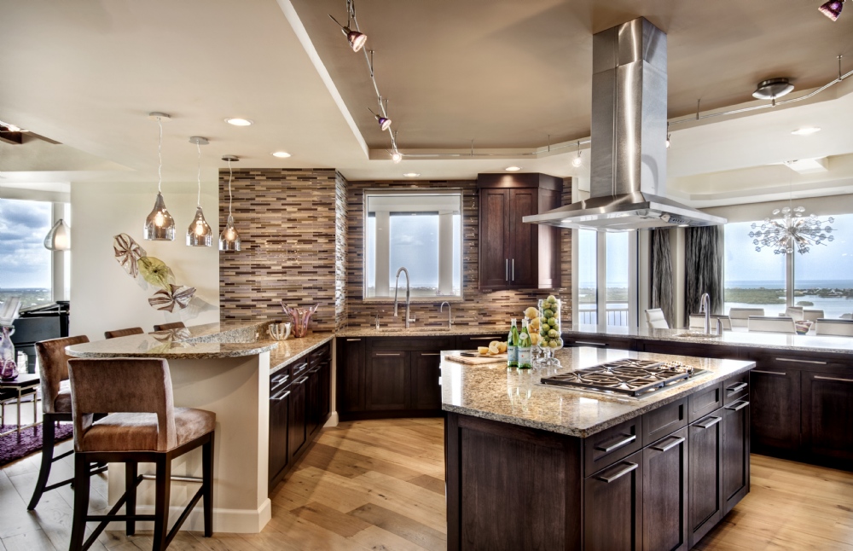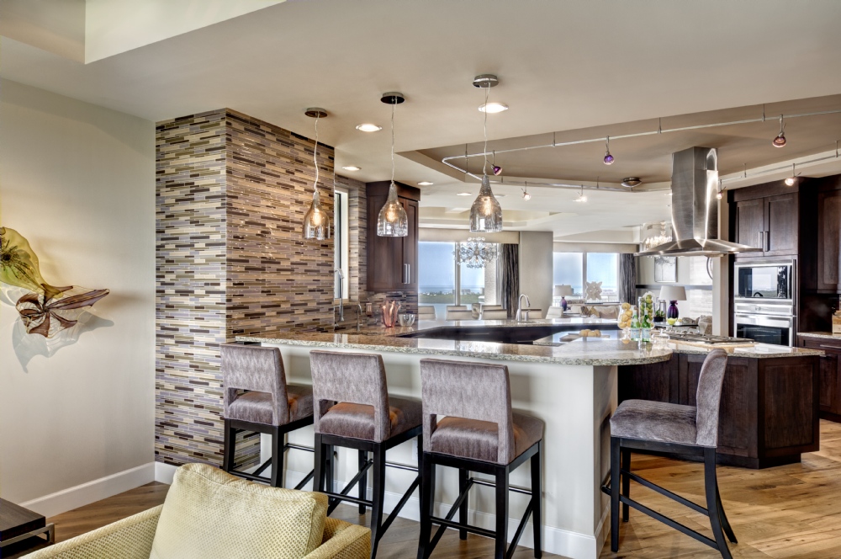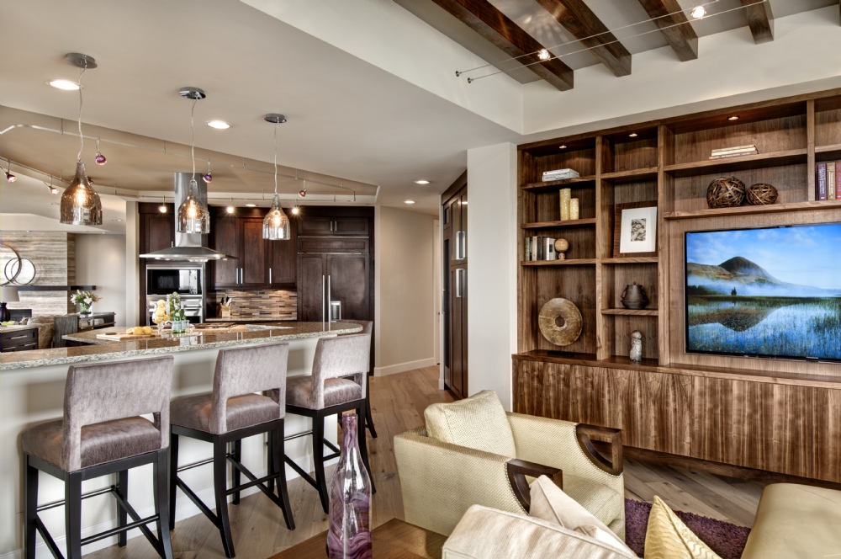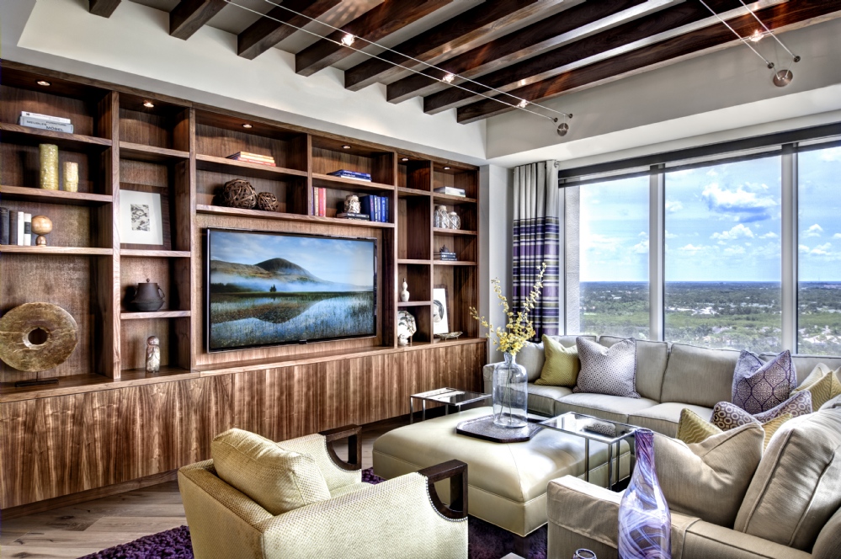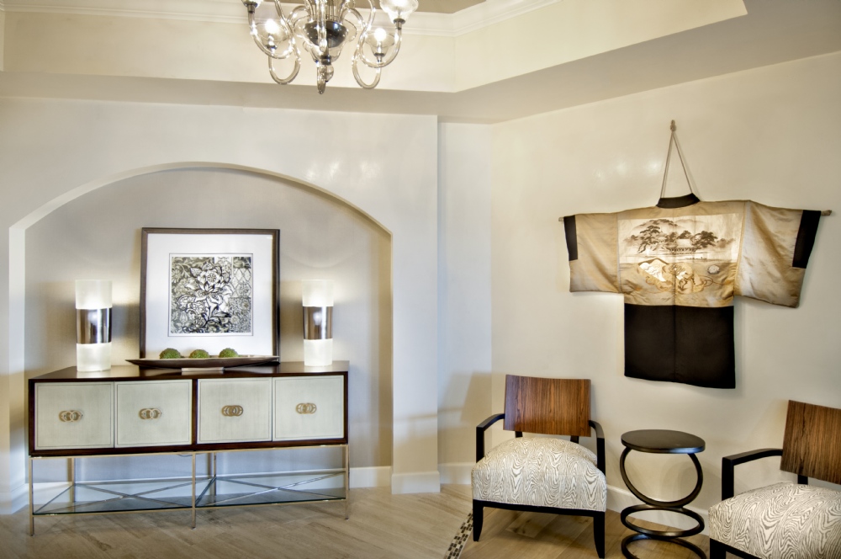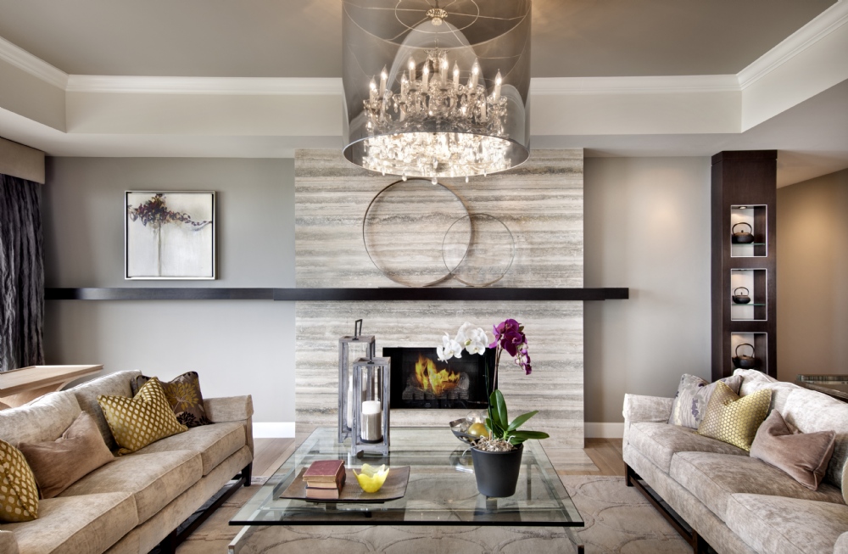About Us
With a passion for architectural details, Stone Design Associates creates interiors that engage and inspire...interiors that are unique, yet incredibly live-able. They take the details as seriously as the design...so that every project is thoughtfully planned and carefully curated. And for those inevitable times where the best laid plans go awry, they are a master of "design on the fly", creating solutions and calm in a sometimes stressful build or remodel environment.
Janet's style has been influenced by extensive travel and living abroad, and she strives to create a timeless design with a modern take.
After a career in Advertising, working with large international brands, Janet returned to pursue her education in Interior Design. After obtaining her design degree, she began working in commercial interiors before transitioning to residential design.
From lakeshore to ocean view, mountains to city loft, inspired new builds to detailed renovations...we're here to bring your ideas to life. We've been creating timeless design locally and nationally for over 20 years, offering a broad spectrum of solutions to fit your individual style.
Affiliations
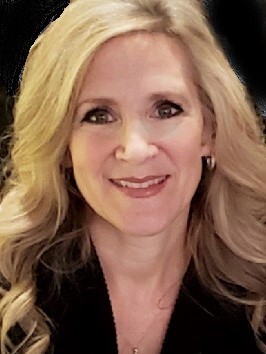
Design Philosophy
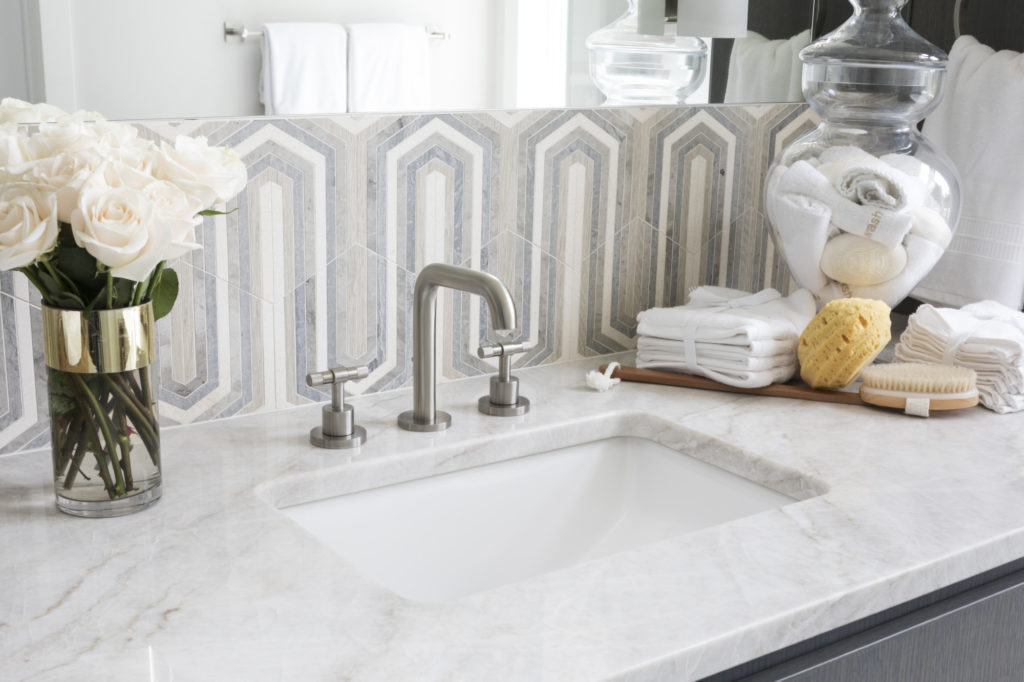
We believe that great design is a careful balance of form AND function. Interiors can be beautiful and live-able at the same time. Our goal is to provide our clients with a design that is both timeless and modern, is carefully curated and well-planned, personally fulfilling and uniquely beautiful. We're passionate about the details, and work to create interiors that surprise and inspire.
We are well educated in interior design, including the use of architectural principles and technology. And, we're accomplished in any style design from traditional to transitional, contemporary to modern, sophisticated to playful. We welcome all styles of projects, and treat all with the high level of service that you expect and deserve.
Whether a full-scale remodeling project, custom build interior in the residential, hospitality, healthcare and corporate office environments …our mission is to provide our clients with a design plan that is functional and stylish, and that meets their requirements of timing and budget, and, of course, personal style. We’re proud of our work, and look forward to helping you create your new style.
Design Process
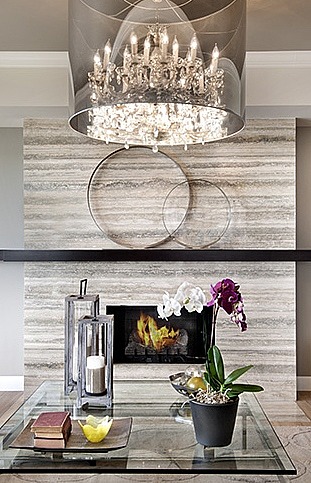
Introduction
Sure you've seen our portfolio on-line…but how do you know we're the right fit? This is your chance to kick the tires, take a test drive. This is the time to really differentiate your designer from other firms. We'll begin with an introductory meeting to establish your requirements and priorities, discuss your deadlines and timeframes and outline a scope of services. We'd also like to take some time to tell you about us...our education, training and experience.
Programming
First we'll gather more detailed information in your home, like measurements and dimensions, inventory your existing furnishings and fixtures, and document how you'd like to incorporate them into your new look.
Then we'll photograph areas to be changed, as well as items that are critical to the plan…i.e. a favorite sculpture or textile from your travels.
Finally, we'll define how you use your space...and how you'd like to use your space. We can also review examples of design you like, discuss spatial flow and overall aesthetics.

Schematic/Conceptual Design
We'll meet with you to present design concepts / solutions including preliminary colors, materials, sketches, images and themes that help you visualize the finished product and further explore the design problem. We'll discuss space utilization and traffic patterns more in depth, and also develop timelines and budgets factoring in the effective use of space and the most efficient use of the budget while meeting your timeline.
Design Development
A finalized presentation of design solutions is presented for approval including (but not limited to:)
-Floor plans, elevations, perspectives (if required), renderings
-Finish boards with interior finishes: paints, floor coverings, window and wall coverings
-Furniture selections and upholstery samples
-Space planning and furniture arrangements
-Lighting selections and plumbing fixture selections
-Finalize budget and final design approval
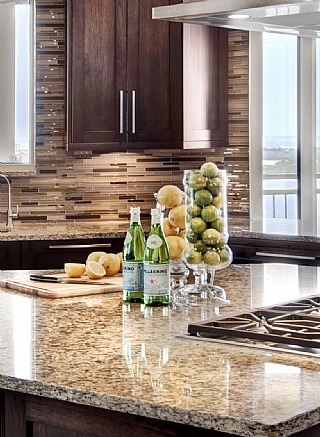
Construction Drawings/Contract Administration/Project Management
The final phase documents and executes the design solution including (but not limited to):
- Documentation of any construction related design changes on technical drawings with written specifications
- Final documentation of furniture specifications, lighting plans and lighting specifications, millwork and cabinetry specifications, etc.
- On-site visits as needed or required to construction site
- Communication with contractors as needed or required
- Scheduling and installation of final floorcoverings, wallcoverings, furniture, artwork and accessories
Billing Process
Design work is billed on an hourly basis. Invoices are sent monthly and a retainer is required to begin work. An estimate of design hours can be provided once we learn more about your project.
Services
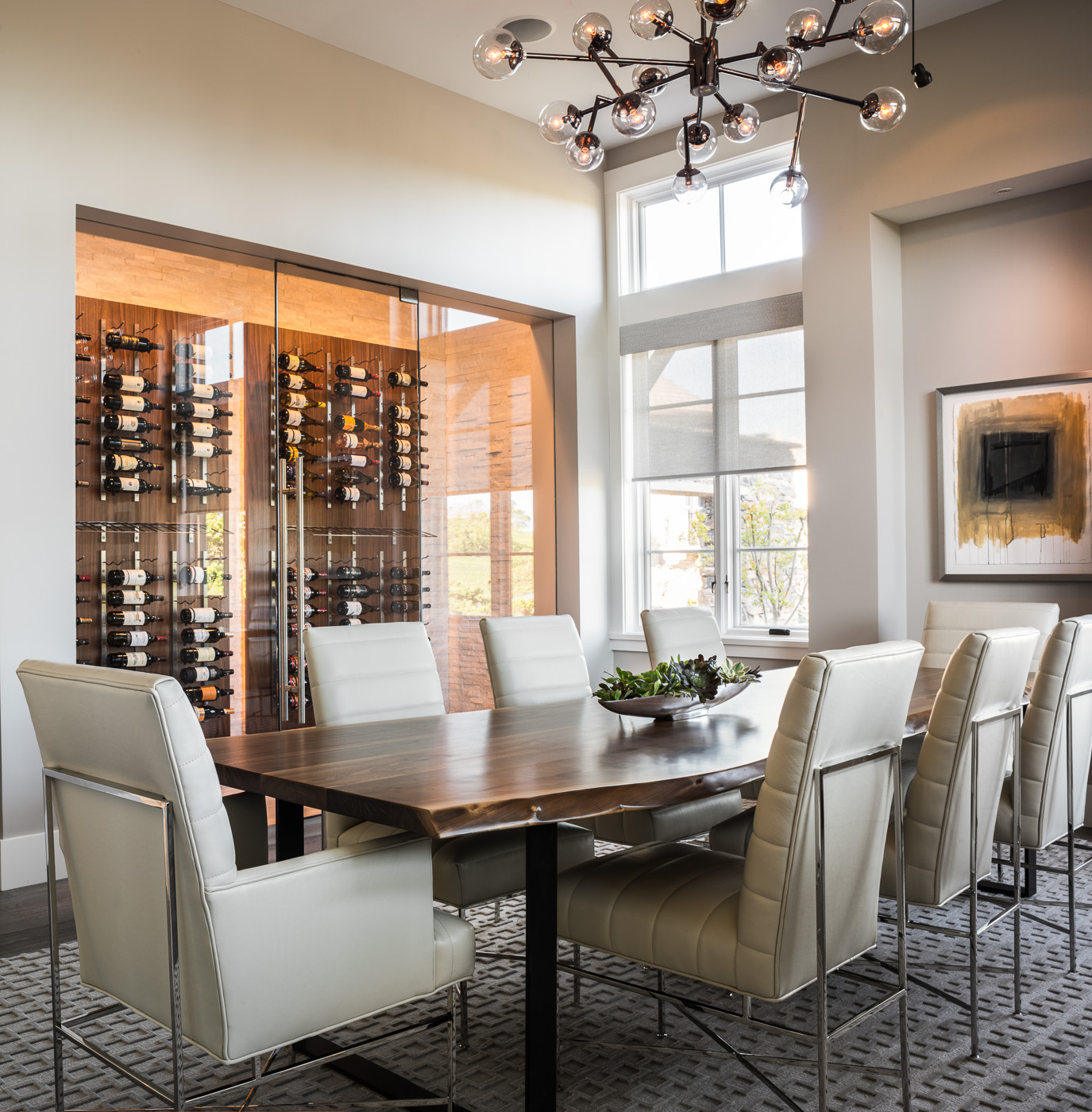
- Interior new construction or remodeling / renovations
- Serving Residential and Commercial sectors including Hospitality, Healthcare and Corporate office
- Custom furniture design
- Furniture specification, ordering and tracking
- Additions
- Kitchen and Bath remodel / redesign
- Full Service Design
- Turn-key interior design
- Custom furniture design
- Furniture specification, ordering and tracking
- Custom window and headboard treatments
- Art, Accessories and Carpets
- Finish selection
- Custom cabinetry
- Custom wall and ceiling finishes
- Lighting Design and light fixture selections
- Cohesive color and fabric schemes
- Wine Rooms
- Access to Design Centers
- Project management
- CAD Drawings
- Space planning

